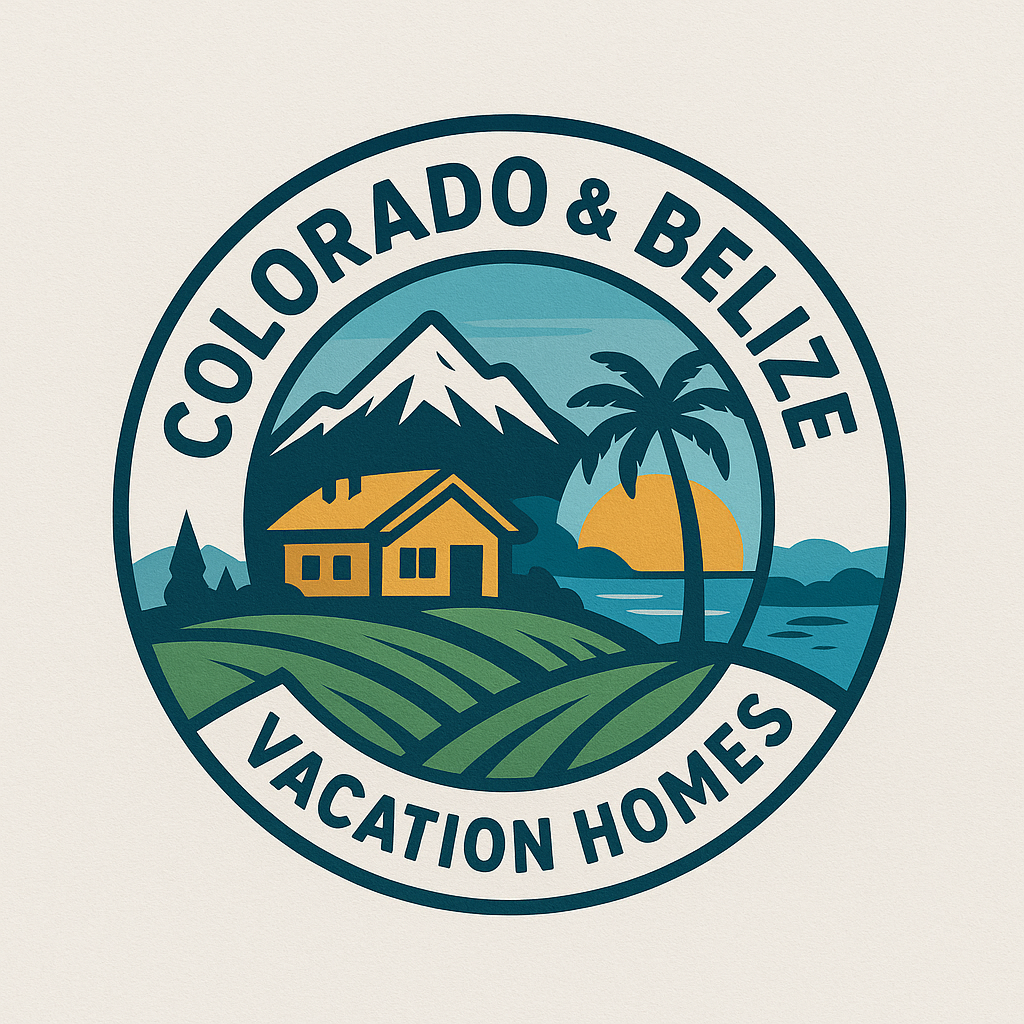Winter Park Open Floor Plan with Views
Max. number of guest
18
Bedrooms
7
Bathrooms
5
m2
Where you’ll be
The whole group will enjoy easy access to everything from this centrally located home. Enjoy views of the continental divide from our open floor plan. Renovated modern finishes with a feel for its historic touches. Multiple bus stops in front of our property, parking for 7 vehicles. Kitchen is fully stocked. Projector Movie room. In floor heat with 8 zones controlled by separate thermostats + AC and backup heat throughout. All the king beds are memory foam.
The space
- Bedroom 1 has a king and a nice balcony with seating. Uses a hallway bathroom.
- Bedroom 2 has a king bed and a shared bath between 2 and 3.
- Bedroom 3 has a set of bunks
- Bedroom 4 has a king and uses a hallway bathroom.
- Bedroom 5 Has a Queen Bed with motorized adjusted sleep position and en-suite bathroom.
- Bedroom 6 is in the basement with a walkout sliding doors. En-suite with a king bed.
- Bedroom 7 is En-suite in the basement and has bunk beds.
All Bedrooms and the Living room have smart tvs. Hot tub isn't currently working. Parking for 8 cars. This is generally not a rental property, it is a home so closets and fridge may have personal affects like children's toys, musical instruments, cloths in closets etc.
Other things to note
600MG internet. Large hot tub. Arcade with 17,000 games. Wood Stove/Fireplace. This is a home that is only rented on occasion and some personal affects, like cloths may be in closets, food in the fridge, toys and game consoles in kids rooms etc. Includes printer, cleaning supplies, pullout couches. 2nd living area/movie theater in the basement. One step to main entrance, but this is a split level house so it is not ideal for wheelchair access. Outdoor grill. 6 burner professional stove.
Beds
2
Sofa beds
5
Couches
5
Single beds
1
Child beds
1
Queen size beds
4
King size beds
Amenities

